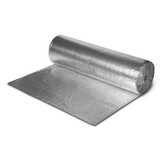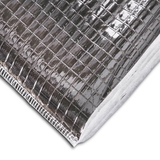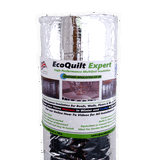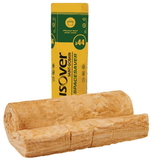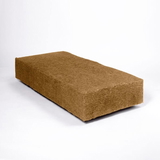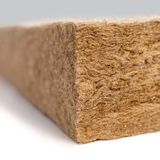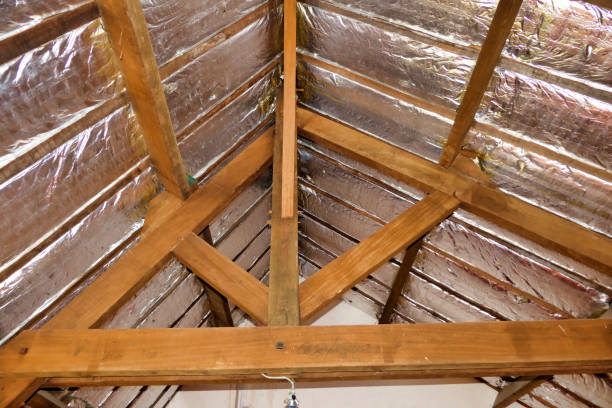- Blogs
- How to insulate a vaulted ceiling
How to insulate a vaulted ceiling

Vaulted ceilings can add architectural interest and a sense of spaciousness to a room, but they also present unique challenges when it comes to insulation. Proper insulation is essential for maintaining energy efficiency, preventing moisture issues, and ensuring compliance with UK building regulations.
This guide will provide a comprehensive overview of the steps, materials, and regulations involved in insulating a vaulted ceiling, helping you make informed decisions for your projects or advise clients effectively.
Recommended Types of Insulation for Vaulted Ceilings in the UK
Several insulation options are suitable for vaulted ceilings not just in the UK but worldwide:
- Rigid foam PIR boards: Offers the highest insulation value of most commonly available insulation products. One product which is specifically designed for this purpose is Kingspan Thermapitch but any PIR insulation would do the trick.
- Rockwool: Breathable, offers good thermal, acoustic and fire resistant insulation.
- Multifoil insulation: Reflects radiant heat and provides some insulation
- Sheep's wool: An eco-friendly alternative popular in the UK which is also breathable
The best choice depends on multiple factors, mostly how to achieve the U values required but also acoustic and fire resistance
Types of Vaulted Ceiling Insulation Chart
| Type | Pros | Cons |
| Rigid foam boards (PIR/Kingspan) | Excellent thermal performance. Easier to achieve U Values | More expensive and trickier to install properly. |
| Semi Rigid Mineral wool batts (Rockwool) | Good thermal and sound insulation. Is breathable and therefore will allow moisture to pass through it. | Can be irritating to install. No foil radiant / vapour barrier. Cannot achieve U Values on its own (requires insulation / insulated plasterboard installed perpendicular) |
| Semi Rigid Fibreglass batts | Affordable, easy to install. Ok thermal and sound insulation. | Less effective in high moisture areas. No foil radiant / vapour barrier. Cannot achieve U Values on its own (requires insulation / insulated plasterboard installed perpendicular) |
| Reflective foil insulation | Reduces heat transfer through radiation and convection. Fairly easy and fast to install. | Often used in combination with other types as insufficient on its own (requires insulation / insulated plasterboard installed perpendicular) |
Not recommended:
- Spray foam insulation: While it offers excellent airtightness, it's not recommended for vaulted ceilings (or for use in the UK at all) as it can potentially trap moisture and lead to rot in the wooden structure. Mortgage providers could potentially refuse to mortgage the property if they find out too.
- Fibreglass in moist areas, as it can lead to mould and reduced performance. In general it is better to go with Rockwool than fibreglass if a mineral wool product is what you prefer
UK Building Regulations for Vaulted Ceiling Insulation
In the UK, there are specific requirements for insulating vaulted ceilings:
Building Regulations require a minimum U-value of 0.20 W/m²K for pitched roofs with insulation between rafters. Typically to achieve this you would need to add insulation between the rafters and over them too.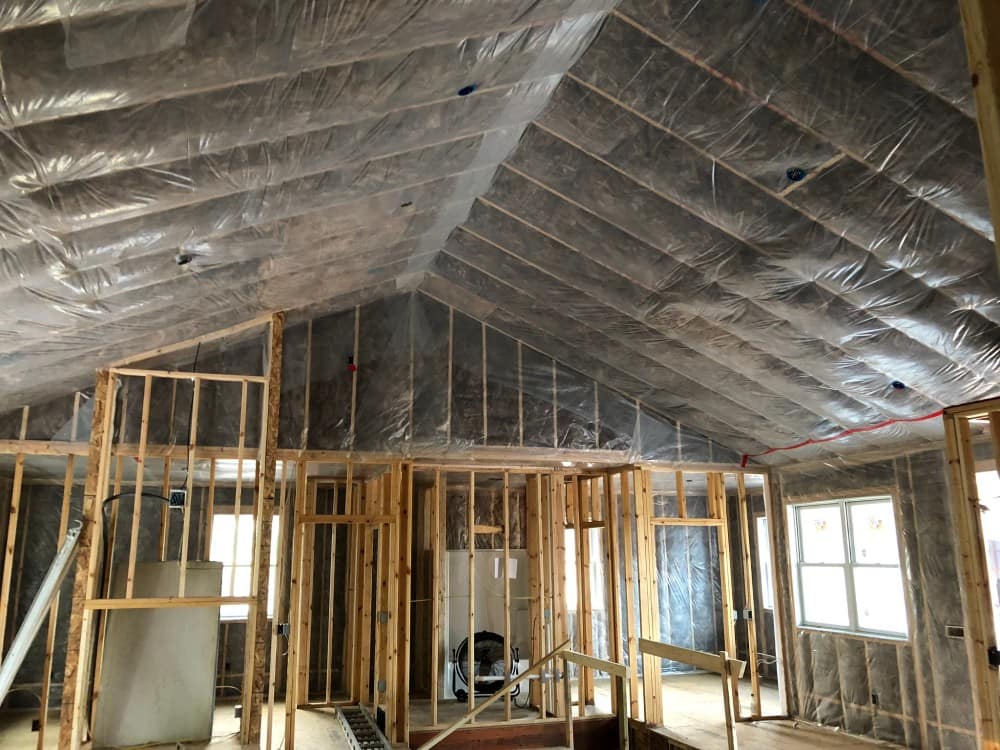
Adding an additional layer of insulation across the rafters, such as insulated plasterboard, significantly enhances the thermal performance of a vaulted ceiling. This method is especially effective for meeting modern UK Building Regulations.
By installing insulation between the rafters and adding a layer of insulation across them, you create a more continuous and effective thermal barrier. The insulation between the rafters helps reduce heat loss, while the additional layer across the rafters minimizes thermal bridging—where heat could escape through the rafters themselves.
This dual-layer approach improves energy efficiency, reduces heating costs, and ensures compliance with building regulations.
In most cases, rigid insulation boards (like PIR or Kingspan) or insulated plasterboard are used for this purpose. The insulated plasterboard combines thermal insulation with a plasterboard finish, making it easier to achieve the required thickness and thermal resistance to meet the regulations.
Depending on the thickness and type of insulation, this method helps achieve the necessary U-value without significantly reducing ceiling height
Proper ventilation is crucial, typically requiring a 50mm air gap between the insulation and roof underlay
A vapour control layer (vcl) is recommended the warm side of the insulation to prevent moisture from getting trapped behind the insulation, leading to condensation getting trapped behind the insulation, resulting in mould and rotting timbers.
Air Gap Requirement
Vaulted ceiling insulation in the UK typically requires an air gap, as its usually done retrospectively without taking the external roof structure off, therefore it is classed as the cold roof method.
The standard recommendation is a 50mm ventilation space between the top of the insulation and the roof underlay. This gap allows for airflow that helps prevent condensation and the timbers from rotting as a result.
Traditionally, a 25mm air gap between the insulation and the roof membrane has been used in cold roof constructions to prevent condensation by allowing airflow. However, current best practice guidance and many builders now recommend a 50mm air gap to ensure adequate ventilation, especially in colder climates where condensation risks are higher?
Therefore, while a 25mm gap might technically comply with some older standards, it’s safer and more future-proof to allow a 50mm air gap to meet the latest guidelines and avoid potential moisture issues?
It’s advisable to check with the council's building control officer for specific project requirements.
Air gaps in summary,
- Cold roof system: Requires a 50mm air gap between insulation and roofing material for ventilation.
![vaulted]()
- Warm roof system: Insulation placed over rafters from the outside, no ventilation gap required.
- Spacing: Maintain consistent spacing of the air gap to ensure uniform ventilation across the entire roof area.
- Ensure Continuity: The air gap should be continuous from the eaves to the ridge to allow proper air flow.
- Eaves and Ridge Ventilation: Ensure that there are adequate openings at the eaves, soffits and especially the ridge to allow air to enter and exit the gap. You can also aid moisture dispersal to the outside by using felt vent inserts if you are leaving in place the older, non breathable felt that is common in the UK.
Tools Required
- Utility knife
- Staple gun in case of using Multifoil insulation
- Wood Saw or insulation board cutter
- Measuring tape
- Caulk gun and sealant
- Screwdriver and wood screws / nail gun (if adding battens)
- Step ladder or mechanical scissor lift
- Safety equipment (gloves, long-sleeved top, N95 respirator, safety goggles)
Steps to Insulate a Vaulted Ceiling
- Inspect the rafters: Ensure they are deep enough for insulation and ventilation (minimum 50mm for cold roof method).
- Seal openings: Use a caulk gun to seal holes around wires, lights, and pipes.
- Create air gap: For cold roof systems, either install 50mm tanalised roofing battens for ventilation or do not fill the depth of the rafters with insulation (more on this below).
- Measure and cut insulation: Fit insulation between rafters, ensuring snug placement without compression in case of mineral wool, or gaps in case of rigid boards. Either use Gapotape along joints or expanding foam to fill gaps. Cut off expanding foam and tape over with aluminium foil tape.
- Install vapour control layer (VCL): Place under the insulation (on the inside facing side) and seal tightly to prevent moisture build-up.
- Add additional insulation: Install a layer of insulation across the rafters, perpendicular to the insulation you have already installed (e.g., insulated plasterboard) for enhanced thermal performance. To achieve modern building regs it's almost certain you will have to do this.
- Ensure all gaps are closed and joints are sealed properly in the case of foil faced insulation.
- Apply finishing: Install plasterboard over insulation, plaster, and caulk the joints.
In summary, when insulating a vaulted ceiling in the UK, it's important to choose the right materials, follow the required steps, and ensure compliance with building regulations.
Be mindful of ventilation needs, with a recommended 50mm air gap in cold roof systems to prevent condensation. Always check with building control officers (either council or private) for project-specific advice to ensure you make the right choice in terms of staying within regulations but also achieving the result you are looking for.

Samuel Hitch
Managing Director
Buy Insulation Online.
Leave A Reply
Your feedback is greatly appreciated, please comment on our content below. Your email address will not be published. Required fields are marked *
