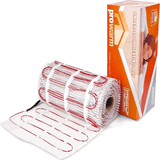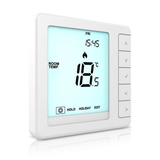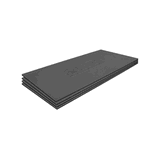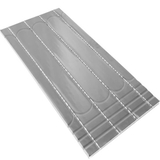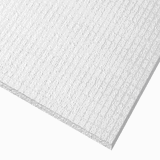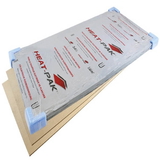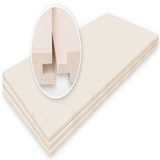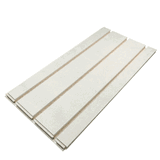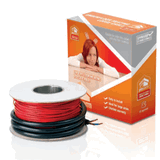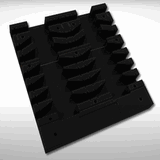- Blogs
- Enhancing Underfloor Insulation in Existing and Older Dwellings
Enhancing Underfloor Insulation in Existing and Older Dwellings

What is Underfloor Insulation?
The incorporation of underfloor insulation applies to residences featuring suspended floors or a void beneath. Typically, older properties (pre-1970s) are equipped with suspended timber floors. Identifying the presence of air bricks or ventilation bricks on the exterior wall(s) beneath your house suggests the likelihood of a suspended timber floor.
It's feasible to insulate floors constructed with solid materials like concrete, but it's a more substantial undertaking, requiring an additional layer on the existing floor.
The Process of Insulating Under the Floor in Older Homes with Suspended Timber Floors
Implementing underfloor insulation in older residences with suspended timber floors is a relatively straightforward task. However, as with many tasks, there's a correct method and several incorrect approaches.
Identifying Your Floor Type
Numerous homes, especially newer ones, have a ground floor composed of solid concrete. This can be insulated during replacement or by adding rigid insulation on top.
On the other hand, older homes are more likely to feature suspended timber floors. The presence of air bricks or ventilation bricks son the external walls, positioned below floor level, is indicative of a suspended timber floor.
It's crucial not to obstruct air bricks in your walls, as they play a vital role in ventilating the space beneath your floor, preventing floorboard decay.
If your house has a basement or cellar that is accessible, examine it to determine your floor type. A suspended wooden floor is identifiable by wooden joists and the undersides of the floorboards.
For those without access to the space beneath their house, lifting a corner of the carpet and underlay provides a visual check.
Insulating Timber Floors
The insulation of timber floors involves lifting the floorboards and placing mineral wool insulation, supported by netting, between the joists. Insulating the ground floor under the floorboards could result in savings of approximately £80 (£85 in NI) per year in an average property or up to £135 (£145 in NI) for those residing in a detached house.
Why Opt for Suspended Timber Floors?
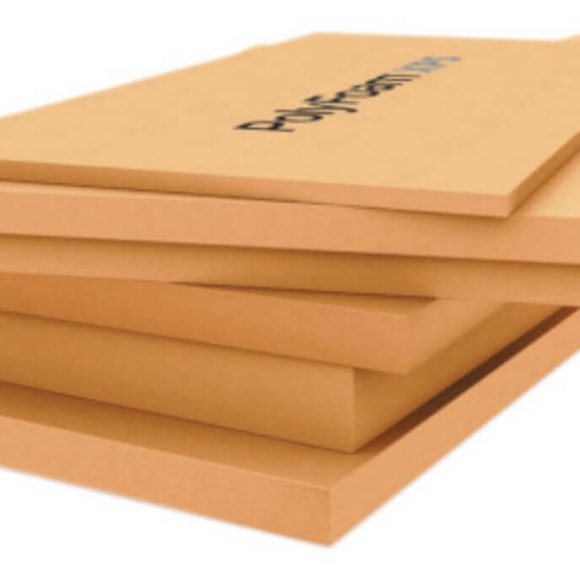 Historically, floor timbers were often placed directly on the ground, leading to issues like dampness and timber rot. In response, suspended timber floors were introduced, elevating the timbers above the soil and creating a ventilated space beneath the floor structure.
Historically, floor timbers were often placed directly on the ground, leading to issues like dampness and timber rot. In response, suspended timber floors were introduced, elevating the timbers above the soil and creating a ventilated space beneath the floor structure.
This prevented the timbers from getting damp and utilized subfloor vents for ventilation, reducing the risk of condensation. However, the drawback is their tendency to be drafty, with uninsulated suspended timber floors losing more heat than walls or loft areas. Surprisingly, upgrading insulation in this often-overlooked area is crucial for older properties.
The Rationale Behind Underfloor Insulation
-
Draughts galore! Most suspended timber floors consist of floorboards laid atop timber floor joists. While liners beneath timber or laminate floor finishes can mitigate draughts to some extent, they often fall short of complete airtightness as the edges are typically untaped.
-
Proper underfloor insulation ensures quicker heating and slower heat loss for your home—provided it's installed correctly.
-
Hygroscopic insulation correctly placed in the suspended timber floor of an older property absorbs water vapour during high humidity, reducing condensation and mould risk on interior surfaces. It then releases the absorbed water vapour gradually during periods of low humidity.
Seizing the Benefits of 0% VAT for Energy Efficiency Upgrades
This is an opportune moment to contemplate enhancing your home's energy efficiency. Not only are energy bills skyrocketing, but a recent government announcement allows you to enjoy a 0% VAT rate for energy efficiency upgrades from April 1, 2022, until 2027.
This means households investing in insulation and renewable measures can capitalize on additional savings through this recent incentive.
Common Issues with Underfloor Insulation
-
You risk moisture entrapment against timbers when hydrophobic insulation captures spills or interstitial condensation, potentially leading to floor joist rot.
-
Investing time and money in underfloor insulation installation may prove futile if it's done incorrectly, with gaps undermining its insulation capabilities.
-
Wind wash can compromise a significant portion of the insulation's effectiveness.
-
Choosing the wrong insulation type, incapable of absorbing and releasing water vapour, or neglecting the installation of appropriate barrier products and sealing tapes, can result in suboptimal outcomes.
So, if you're going through the effort and expense of lifting all your floorboards to add underfloor insulation, it's only logical to get it right the first time!
How We Typically Insulate Suspended Timber Floors
The straightforward approach involves lifting floorboards and fitting insulation between the floor joists (after thoroughly checking for dampness and rot and conducting any necessary repairs). Then, reposition the floorboards and complete the process with your preferred floor finish.
Sounds easy, doesn't it? Not quite!
Like any home insulation, it works effectively only when the right type is used, protected from moisture, wind wash (air movement through sub-floor vents drawing warmth from exposed insulation), and ensuring the installation is as airtight as possible.
Other Instances of Incorrect Approaches to Insulating Suspended Timber Floors:
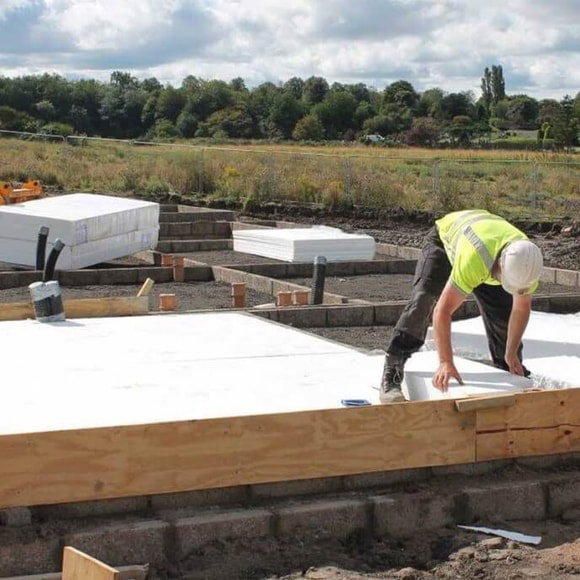 Several commonly observed methods of installing insulation beneath suspended timber floors in older properties may seem reasonable at first, but they often fall short in effectiveness and can lead to additional problems:
Several commonly observed methods of installing insulation beneath suspended timber floors in older properties may seem reasonable at first, but they often fall short in effectiveness and can lead to additional problems:
- Rigid Insulation boards (sheets of closed-cell foil-backed insulation) cut and positioned between floor joists may sound plausible, but the challenge arises when dealing with unevenly aligned floor joists in older properties. Achieving a snug fit becomes a major hassle, and any gaps can compromise the insulation's efficiency. Moreover, their closed-cell structure makes them hydrophobic, incapable of absorbing and releasing water vapour present in your home. Although sealing edges with spray foam is an option, it sets rigidly and may crack with floor movements, leading to air gaps. While the foil back acts as a vapour barrier, it necessitates correct joint taping. However, for internal condensation risk reduction, it's better to opt for a hygroscopic insulation material that can absorb and release water vapour, making a total vapour barrier less ideal.
- Mineral wool or Fibreglass wool, when simply packed between floor joists and supported by chicken wire stapled to the bottom, might seem straightforward. However, their loose structure is susceptible to windwash, and exposure to the elements allows liquids and water vapour to penetrate, significantly reducing insulation properties. Wind washing further undermines their effectiveness. Note: Despite being hydrophobic, mineral fibre and fibreglass wool still permit moisture passage, and spilled liquids can compress them (personal experience contradicts supplier claims).
The Correct Method for Adding Underfloor Insulation:
To properly insulate suspended timber floors in your existing home, consider three crucial factors:
• Thermal performance.
• Moisture control.
• Air tightness.
The ideal system should retain heat effectively, permit water vapour (not liquids) absorption during high humidity and release it as humidity decreases while providing an airtight barrier. Achieving this minimizes draughts and wind washing, ensuring optimal insulation performance.
- Start by lifting floorboards to expose floor joists, inspecting and repairing any defective joists. Optionally, lay a vapour barrier on the exposed clay surface below the floor (if applicable) to reduce ground-originated water vapour risk.
- Lay a breathable airtightness membrane over the joists, creating wells for insulation between them to prevent wind washing and allow residual water vapour to escape.
- Install a high-density natural hygroscopic insulation product, such as sheep's wool batts (treated to deter moths and insects), wood fibre, or Jute insulation (made from recycled cocoa and coffee bean bags). These regulate water vapour by absorbing and releasing it as needed.
- Finally, lay a vapour control layer on top of the underfloor insulation (slowing water vapour passage but not completely stopping it like a vapour barrier would). Ensure correct overlaps and taping of all edges, including the floor-to-wall joint. Then, relay your flooring.
Frequently Asked Questions
Q: What are the benefits of enhancing underfloor insulation in existing and older dwellings?
A: Enhancing underfloor insulation can lead to increased energy efficiency, reduced heat loss, lower energy bills, and improved overall comfort within the home.
Q: How can I ensure that my floor insulation complies with building regulations?
A: To ensure compliance with building regulations, it is advisable to consult with a building regulations expert or professional installer who can help assess the requirements for underfloor insulation in your specific region.
Q: What are the different types of underfloor insulation options available for older dwellings?
A: The options include insulation boards, mineral wool, insulation slabs, spray foam insulation, rigid foam insulation, and high-performance insulation designed specifically for underfloor applications.
Q: Can underfloor insulation be installed in different types of floor structures?
A: Yes, underfloor insulation can be installed in suspended floors, solid floors, and other types of floor structures, provided that the appropriate insulation materials and installation techniques are used for each specific type.
Q: How can I add extra insulation to my existing underfloor insulation?
A: You can add extra insulation to existing underfloor insulation by installing additional insulation boards, insulating slabs, or other types of insulation materials to enhance the overall thermal performance of the floor.
Conclusion
In conclusion, enhancing underfloor insulation in existing and older dwellings, particularly those with suspended timber floors, is a practical and energy-efficient investment. The process involves identifying the floor type, lifting floorboards, and strategically placing insulation materials to address thermal performance, moisture control, and air tightness.
Older properties, often overlooked in terms of insulation, can benefit significantly from this upgrade, reducing draughts, preventing heat loss, and minimizing the risk of condensation and mould.
With the current opportunity of a 0% VAT rate for energy efficiency upgrades, homeowners can capitalize on additional savings, making it a timely and cost-effective endeavour to improve the overall comfort and efficiency of their homes.
However, it's crucial to adhere to the correct methods and materials to ensure the insulation is installed effectively, maximizing its long-term benefits.

Samuel Hitch
Managing Director
Buy Insulation Online.
Leave A Reply
Your feedback is greatly appreciated, please comment on our content below. Your email address will not be published. Required fields are marked *
